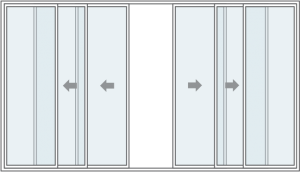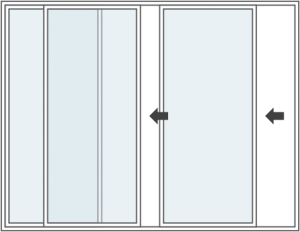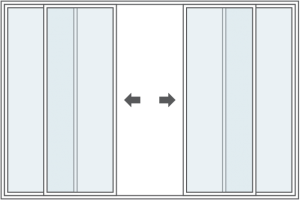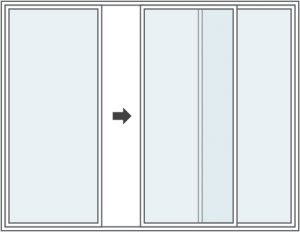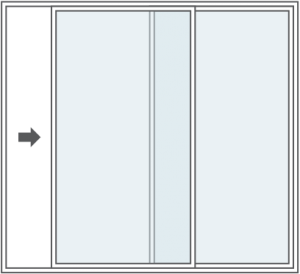When you’re constructing a home or commercial space, you’re building a dream for someone. Every element attached to that space should benefit the dreamer and bring value to their life. One of the most crucial parts of that structure is its windows and doors. When it comes to large commercial and multi-unit apartments in Melbourne, the importance of robust doors and windows becomes very important. More than just an aesthetic look, a good aluminium windows and doors solution ensures safety, security, and comfort for home or business owners.
Commercial buildings account for 25% of Australia’s electricity use. Energy-saving aluminium windows and doors not only cut the electricity bill but also promote sustainable growth.
In this blog, we will help you choose compliant window and door solutions for Melbourne’s commercial and multi-unit projects. By the end, you’ll understand what to look for when selecting windows and doors in Melbourne for your next project.
Why Is Compliance Important in Commercial and Multi-Unit Projects?
Commercial and apartment buildings must satisfy stringent codes that protect occupants and enhance building performance. From fire safety and ventilation to energy efficiency and noise reduction, doors and windows in Melbourne play a major role.
Ignoring compliance can result in:
- Costly rectifications and retrofits
- Delays in building approvals
- Risk to occupant safety
- Damage to the builder or developer’s reputation
For instance, poorly fitted balcony doors in a high-rise can compromise weatherproofing, while non-compliant glazing can lead to disputes or fines.
Visit Accent Windows and explore NCC-compliant windows and doors that perfectly suit your space.
Every apartment or office project in Australia must align with building codes and standards. Windows and doors are tested for performance across:
- AS 2047 compliance
Structural strength, wind, and water resistance
- Energy efficiency
Helps reduce ongoing operational costs
- Acoustic performance
Vital in busy urban areas for tenant comfort
- Safety glazing
Minimises injury risk in high-traffic environments
Practical example:
A Melbourne office tower requires glazed windows that reduce external noise and meet energy ratings. An apartment complex might use energy-rated sliding doors to enhance sustainability and market appeal.
By integrating these requirements into the design early, project teams avoid unnecessary delays and tenant complaints.
Key Compliance* Requirements for Windows & Doors in Melbourne
| Requirement | Standard | Benefit |
|---|---|---|
| Structural Strength & Wind | AS 2047 | Withstands strong winds |
| Water Resistance | AS 2047 | Prevents leaks |
| Energy Efficiency | NCC Section J | Reduces energy costs |
| Acoustic Performance | NCC Part F7 | Minimises noise |
| Safety Glazing | AS 1288 | Prevents injuries |
| Bushfire Resistance (if applicable) | AS 3959 | Ensures windows/doors meet BAL requirements |
Design, Functionality and Long-Term Value
While compliance sets the baseline, thoughtful design ensures projects deliver value long after handover. Windows and doors projects in Melbourne often benefit from tailored solutions that merge performance with visual appeal.
Key considerations include:
- Ventilation and natural light
Improves tenant wellbeing in apartments and offices.
- Accessibility
Wide sliding doors enhance inclusivity.
- Durability
Aluminium frames resist corrosion and need minimal upkeep.
- Customisation
Choice of glazing, configurations, and colours supports design flexibility.
For example, a multi-unit project in Melbourne’s inner suburbs achieved both compliance and higher property value by selecting energy-rated aluminium windows alongside secure sliding doors.
As Tony Isaacs, Principal Project Leader at Sustainable Energy Authority Victoria, puts it:
“Windows remain the make-or-break issue in achieving a good whole-building energy rating.”
How to Select The Right Windows & Door Replacement Partner for Your Building
Given the complexity of regulations and design requirements, the right partner makes all the difference.
Look for a supplier who can provide:
- Proven experience with large-scale commercial and residential projects
- In-depth knowledge of compliance and certification requirements
- Flexible, custom-manufactured aluminium systems
- Complete guidance – from design to installation
Accent Windows has over four decades of industry experience, delivering compliant, stylish, and durable solutions for builders, developers, and architects.
Conclusion
The installation of aluminium windows and doors for Melbourne spaces needs expertise. Handing it over to an apprentice can damage you more. That’s why you should choose Accent Windows, which are trusted for designing, manufacturing, and installing aluminium windows and doors for more than 40 years. Whether you’re working on commercial and multi-unit projects across Melbourne, we give solutions that not only perform well but also give your customers peace of mind.
We understand the suburb and what local homeowners need:
- Every frame is custom-measured to match local council requirements
- Materials that resist corrosion, fading, warping and provide quiet comfort
- Precise on-site consultation and quality manufacturing
- Wide range of aluminium colours and frame styles
- Solid backing with 15-year replacement & 7‑year supply warranty
Our installers treat every project like their own. We don’t cut corners; every job must meet our high standards of excellence.
Talk to Accent Windows experts today about tailored solutions for your next apartment or office project.

