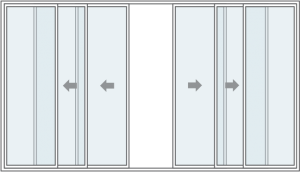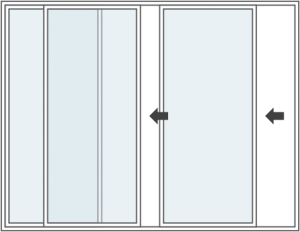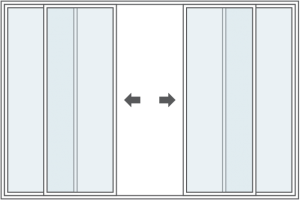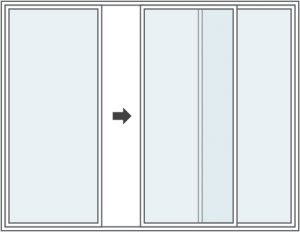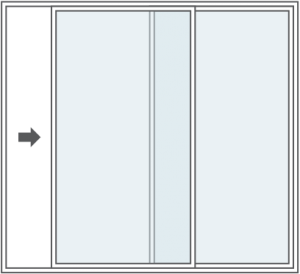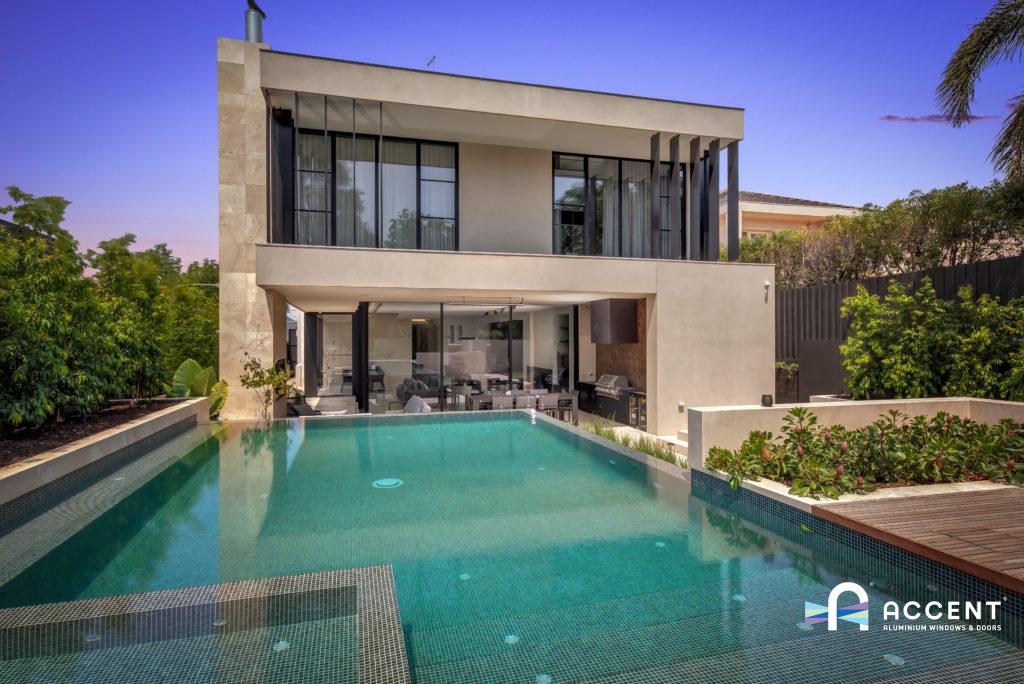
We at Accent Aluminium Windows and Doors have recently successfully completed a landmark project in Malvern. We collaborated with some of the most renowned professionals in the building industry and achieve the final fruits of our synergetic efforts.
Please find below some of the key partners:
- Schulbuerg Demkiw Architects
- Lisa Hannaford Interiors
- Huntley Watson Interior Designers
- Carlton Audio Visual (Smart Home Automation)
- Laguna Pools
- Nathan Burkett (Oak Landscaping)
- and many other
All the windows and door used in the project were meticulously designed by our sales and estimation team complying with all the regulations.
The products were crafted at our Baywater North manufacturing facility by some of the highly skills fabricators.
Finally installed by our highly proficient installation team.
Luxury homes specialist Accent Aluminium Windows and Doors completed project in Malvern, the heart of prestigious homes in Melbourne and still stands heads and shoulders above the rest,
Our team at Accent had to overcome many challenges during the process from various shaped windows, massive size panels to highly complex and sensitive logistics due to the location of the block and the placement of the windows.
For this project panels were as heavy as 500kgs and we had to engaged two cranes (spider crane and mobile / telescopic crane) just to handle weights.
There were a range of products used in the project as listed below:
- Eco Wall 225mm: This one has been beautifully used between the dining and the stairs. The wall expands into 2 floors also over-looking the vertical garden on one side while up stair hallway looking down on the other. Eco Wall 225mm frame was perfectly used to open the space and lighten up the whole building.
- Very large Commercial Awning Windows: This was used in the front of the house on both the floors. This creates the clean vertical look like also facilitating ventilation. (Ambien)
- Top Hung Sliding Door: This is a perfect example of what the sliding door have become in the 21st century. Beautiful 6 panel top hung sliding doors opening in the corner with sill recessed in the floor using additional drains. The way the slide is nothing less than a piece of art when you put it in context of the room.
- Double Glaze Sashless Windows: Perfectly used in the around full sized floor to ceiling fixed windows to have the best ventilation while having minimum interruptions the view.
- Hinged Door with Translucent Glass: This combination is used in the basement toilet which has a natural source of light hitting the door. Through the translucent glass the light penetrated into the small space lighting it up.
- Butt joint and corner butt joint fixed window: This is used in the gym in the basement and what a perfect way to remove all interruptions and expand the space from the gymnasium to the car park.
- Raked window. Particularly angled at bottom: used right next to the stairs which is usually a narrow confined space. By using a raked window aligned with the flow of the stairs creating a practical solution for light and space while significantly acquiring a style of It’s own.
- Massive window showcasing the vertical garden. Combining inside with outside while opening up the gates for light to flow into the stairs and the basements. The size of the window rising from the basement level pushing its way all the way to the ceiling is a very creative and genius way to introduce glass while maintaining soft feel of home.
The outcome is a piece of art and a delightful experience inside out, the finish accentuates the values that Accent believes in and that is 100% satisfaction and value for the customer.
Truly a Gem of Malvern.

